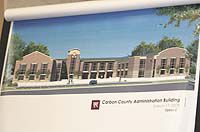Commissioners review designs for proposed administration building
| Eric Migacz from MHTN Architects describes a design for a County administration building that would be built away from downtown. |
Carbon County’s commissioners had some big decisions to make at a special meeting March 17.
Questions like two-stories or three, downtown spot or new property were on table as the commission reviewed preliminary proposals for a new county administration facility.
“We explored threee possibilities,” said Peter Moyes, with Salt Lake based MHTN Architects, Inc. “Two at this site and one at the property on 100 North 700 East. We got a general sense on the computer about the elevations of the building”
After Moyes’ intro, Eric Migacz, an architect with the firm walked through the three designs.
First up was a three-story structure that would rise up on the current site of the county building. He said the 48,000- square-foot structure would fill the property to the edges.
“It stacks up into a Rubik’s cube of departments,” Migacz said.
However, that design was quickly discarded and the attention turned the two-story facilities.
One of the designs is proposed for the current county property while the third one would be built on property obtained by the county if the project were to go forward.
| The second design preferred by commissioners. |
The downtown design would have to be pushed back off the street on the site but offered space for the majority of the county departments that would be grouped by services offered.
“The community development group would be on the ground floor that would include GIS and Planning and Zoning,” Migacz said.
The off-site design was the most expansive and as everyone noted offered the most ability to add to it if needed later on.
The discussion around a new facility raised more questions that it answered immediately.
The need for a new senior center brought up the thought that perhaps if the county purchased land and moved that the existing building could be renovated and used for that purpose.
With everything in the conceptual stage the architects and city staff were sent off to gather more information, including a soils study for both sites.

