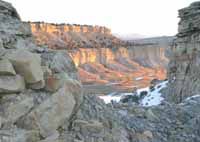| The view from Broken Mesa is spectacular when the sun casts a golden light on the cliffs. The county planning board delayed acting on zoning and concept design requests for development of a subdivision on the mesa after concerns about drainage emerged during a meeting on Tuesday |
The county planning board delayed acting on a request for a zone change and concept approval for a subdivision near Carbon Country Club on Tuesday due to drainage problems associated with a previous project in the area.
Boyd and Greg Marsing approached the board for concept approval for the Rim Rock subdivision that would sit above Broken Mesa.
The developers also requested a change in zoning from R-4 8,000 to R-1 2,000 and RR-1 on 130 acres in the same area. However, during the past two years, some flooding of homes below the proposed development site brought some questions from not only from the board, but the planning and zoning staff.
“The way I see it, unless you put in curb and gutter to get water off that mountain properly, this can’t be approved,” said planing board member and Carbon Commissioner Mike Milovich.
The commissioner pointed out that the change in zoning would not require the developers to put in the improvements.
“In the last couple of years, we have had flooding in three homes just below there. There has to be something done about the flooding that is taking place on the back side of those homes,” stated Milovich.
The county commissioner was referring to lots developed a few years ago around the edge of the golf course by the Marsings.
“We have already have a plan for diverting water from this new subdivision,” responded Boyd Marsing. “I don’t know about what came off the side of the hill. When we put that together it was set up to drain, but I know of at least one lot that the owner changed so it wouldn’t drain the way it should have.”
The developer also pointed out that many of the barrow pits put by the road for drainage have been filled with various kinds of things from cement to weeds to fill dirt.
“I know the drainage has been tinkered with on some of the lots,” said Dave Levanger, director of planning and zoning. “But we need a solution for off site drainage. I’m not talking here about the lots, but a structure in there to solve the problem of the water coming off the hillside.”
Boyd Marsing maintained that the new concept plan had nothing to do with the problem and “during the concept phase, that doesn’t need to be addressed.”
But Levanger pointed out that, according to the county’s development code, surface drainage questions should be planned for in the concept plan.
There was also discussion about what kind of roads would be included in the Desert Hills subdivision that the Marsings want to develop.
Despite the past trend of the planning board to look with distaste on recommending acceptance of gravel roads as county rights-of-ways when passed on by a developer, Greg Marsing maintained that the development code spells out that the county could accept such roads.
“When we began to build this road, we thought that we met the standard according to the code,” said the developer.
Levanger pointed out that the standard allows for county roads to be absorbed in as gravel, but the decision to do so was on an individual basis as judged by the planning board.
“Actually, based on the will of the planning and zoning commission, that hasn’t been occurring for residential development,” stated the official. “They have done it for some industrial purposes, but it hasn’t been done for a residential area for a long time.”
The situation gives the Marsings two choices regarding the roads for the subdivision. The developers can pave the roads in the proper width and with the proper infrastructure. The Marsings can also use gravel, but then the roads would remain private roads.
In a related matter, Levanger presented the planning board members with a letter from the Southeastern Utah Health District regarding the use of septic tanks in the same subdivision. The health district basically approved the percolation tests conducted by the developers, but indicated there could be problems on the lots if the septic systems were installed in the wrong places on certain lots.
“Because of the slope of the lots, not all places on the lots are suitable for drain fields,” stated the letter from Claron Bjork, the environmental health director for the district. “If the buyers don’t put the drain fields where the percolation tests were done, they will have to dig two more 10-foot (deep) holes and do two more percolation tests.”
After reviewing the information on the three requests from the Marsings, the county planning board granted concept approval for the Desert Hills subdivision, located at 2750 West 2890 North. But the members delayed acting on the zone change or concept approval on the Rim Rock subdivision until some study is done on the drainage problems in the area.

